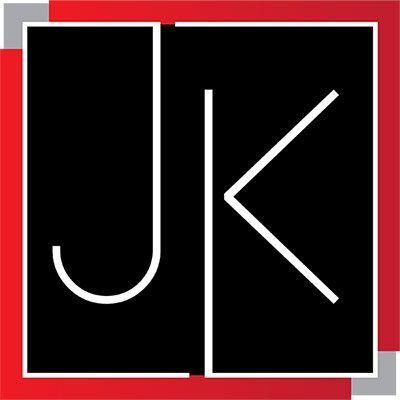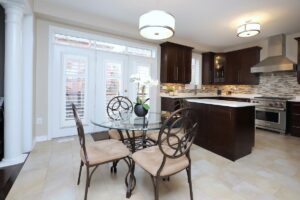4641 Ethel Road, Burlington, Ontario
scroll
Welcome to 4641 Ethel Road,
Alton Village, Burlington
Detached
2 storey Home
$1,588,800
Listing Price
4
Bedrooms
2.5
Bathrooms
This Beautiful 4 Bedroom 2.5 Bath All Brick Fernbrook Home is situated in a quiet pocket of Alton Village, a lovely Family Oriented Community. You can’t beat Burlington living for its Close Community Feel and yet its convenient proximity to where ever you need to go. The abundance of Amenities close by including Shopping, Multiple Parks, Trails, Great Schools, Restaurants, Public Transportation and Easy Highway Access is just a few of this Neighbourhood’s great attributes. Enjoy the Beautiful Curb Appeal with its Stone Accents and Covered Porch Entrance. Every home on this street has its own unique flavour giving this neighbourhood a charming allure. This Spacious Home creates a warm & inviting atmosphere the moment you walk through the Double Glass Door entrance. Boasting both a blend of contemporary design with practical functionality, this tastefully upgraded home has been lovingly cared for by these long-term residents and enjoys numerous Features and Upgrades as detailed throughout this brochure. Add a lovely fenced Backyard to relax in after a long day and you’ve got it all! A True Treasure to Call Home! You can certainly see why this home is worth serious consideration! Great Home! Great Street! Great Community!
DISCLAIMER: All information contained in this web site is deemed reliable but not guaranteed. All properties are subject to prior sale, change or withdrawal notice. Julie King, Real Estate Agent, believes all information to be correct but assumes no legal responsibility for accuracy.
Property Features
Interior
- Spacious 2 Storey, 4 Bed, 2 ½ Bath All Brick Fernbrook Detached Home
- Warm & Inviting Double Glass Door Entrance Opening into an Appealing, yet Functional, Open Concept Layout
- A Sunlit Main Level with many Beautiful Arched Window Enhancements throughout, all adorned with California Shutters
- Beautiful Rich Hardwood Floors & Upgraded Tiled Flooring flows through this home on both Upper Levels
- Upgraded Lighting, 9 Ft Ceilings, Warm Neutral Decor and Open Oak Staircase with Wrought Iron Accents amplifies the look & feel of this lovingly cared for home
- Separate Living/Dining area with Glass Chandelier which converts easily to just a Large Dining Area for those who enjoy formal entertaining
- The cozy Family Room with Gas Fireplace & Mantle is Open to the Family Size Kitchen for a great easy flow
- Gorgeous Eat-In Kitchen with High-End Stainless-Steel Appliances including Wolf Gas Cooking, Quartz Countertops, Glass Tile Backsplash, an Abundance of Cabinetry with Glass Accents & Undermount Lighting, Pantry, Centre Island, Spacious Breakfast Nook & Walk-Out to Backyard
- Main Floor Laundry w/ Front Loading Whirlpool Washer & Dryer, Direct Garage Access & Powder Room finishes off this main level
- The 2nd Level includes a Generous Primary Bedroom with Double Door Entrance, Rich Hardwood Floors, California Shutters and a Generous Custom Walk-In Closet with Built-In Closets & Drawers & plenty of space. The 5-pc Ensuite includes a large Soaker Tub to relax in after a long day, double sinks & a separate Walk-In Shower.
- There are 3 additional good-sized bedrooms on this floor for your family & guests. The 2nd front bedroom includes a cozy covered balcony for those late evenings and His & Hers Closets. Might also make for a great office.
- The Unspoiled Basement offers a blank canvas for your customization. Explore the potential of this untapped area for your own unique needs and preferences without having to redo another’s vision in order to suit your own.
EXTERIOR
- Brick & Stone Exterior Home
- Double Driveway & Garage with Newer Upgraded Steel Insulated Garage Doors, 2 Garage Door Openers with Remotes & Keypad for easy entry
- Front Stone Tile Walk & Gardens
- 2 Convenient BBQ Gas Line Hookups
- Fully Fenced Backyard
- Newer Cedar Deck with Glass Railings
- Uni-Stone Patio
- Hot Tub Hook Up Ready to go for easier addition, if desired
- Backyard Gardens with beautiful Magnolia Tree
- New Roof with Transferrable Warranty
- Beautiful Quiet Street in a Lovely Family Oriented Community
Inclusions
- Stainless Steel Wolf Gas Stove & Viking Range Hood
- Stainless Steel Viking Double Door Fridge with Ice & Water Dispenser
- Stainless Steel Bosch Built-In Dishwasher
- Whirlpool Front Loading Washer & Dryer
- 2 Garage Door Openers w/ Remote & Keypad
- Upgraded Electric Light Fixtures
- California Shutters & any existing Window Coverings
- Roger’s Alarm System (not monitored)
- TV Bracket on Family Room Wall (TV excluded)
- Gas Fireplace
- Sump Pump
- High Efficiency Furnace & Central Air Conditioning
- 2 BBQ Gas Lines Hookups – located in Garage & Backyard
- Shelving/Bedroom
- Custom Closet – Primary Bedroom
- New Roof w/ Transferrable Warranty (2023)
- New Upgraded Steel Insulated Garage Doors (2021)
- Cedar Deck with Glass Railing (2020)
- Newer Exterior Lights
- CVAC Rough-In
- Hot Tub Hook up Wiring (Rough-In)
- Hot Water Tank (Rental)
Additional Information
- Closing Date – 60 Days TBA
- Fernbrook Built Home – Built 2007
- Property Taxes - $6,633.11 (2023)
- 2,714 Sq Ft + Basement - Floor Plans Included
- Lot Size – 43.05 ft x 85.45 ft per Public Records
Video Tour
Room Measurements
Living/Dining Room: 16’3” x 11’ 3”
Family Room: 18’0” x 16’2”
Kitchen: 12’11” x 9’ 2”
Breakfast Area: 14’ 3” x 9’11”
Laundry Room: 8’ 5” x 6’ 1”
Primary Bedroom: 16’9” x 11’0”
2nd Bedroom: 16’ 3” x 14’6”
3rd Bedroom: 15’ 2” x 12’ 10”
4th Bedroom: 17’ 11” x 11’ 0”
Family Room: 18’0” x 16’2”
Kitchen: 12’11” x 9’ 2”
Breakfast Area: 14’ 3” x 9’11”
Laundry Room: 8’ 5” x 6’ 1”
Primary Bedroom: 16’9” x 11’0”
2nd Bedroom: 16’ 3” x 14’6”
3rd Bedroom: 15’ 2” x 12’ 10”
4th Bedroom: 17’ 11” x 11’ 0”
Map
4641 Ethel Road, Alton Village, Burlington
Contact Agent

Julie King
Broker
Royal LePage Real Estate Services Ltd., Brokerage
George Grdic Group
George Grdic Group
#1-5055 Plantation Place Mississauga, Ontario L5M 6J3
Send A Message







































